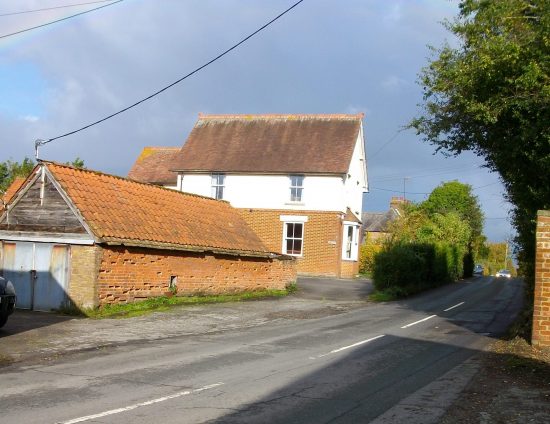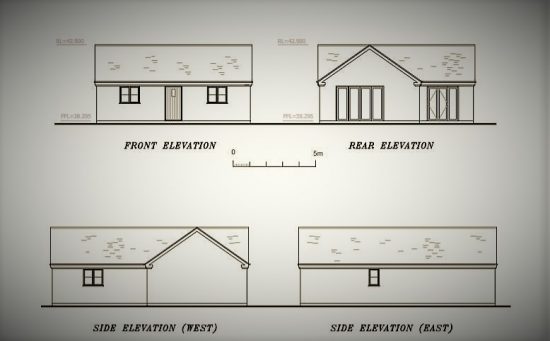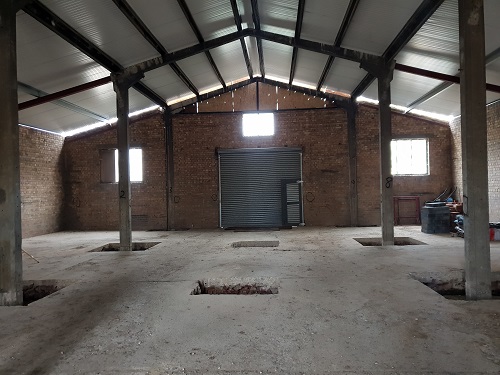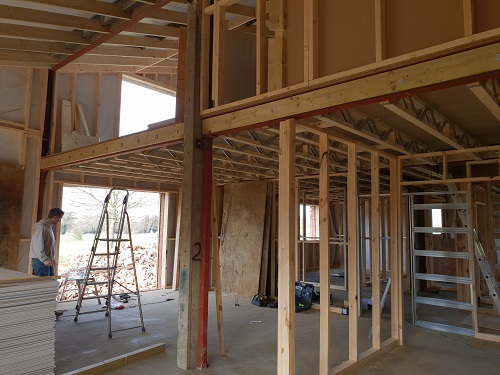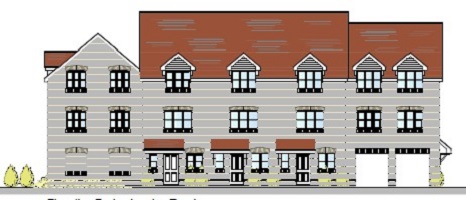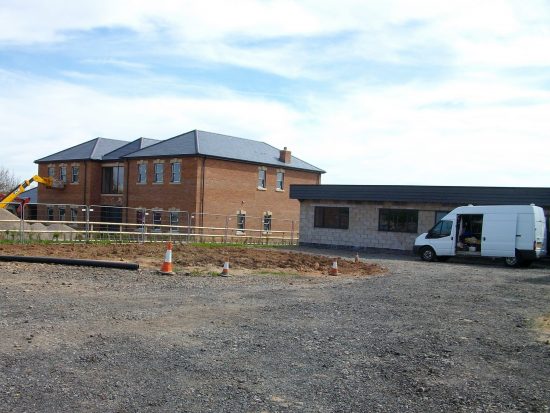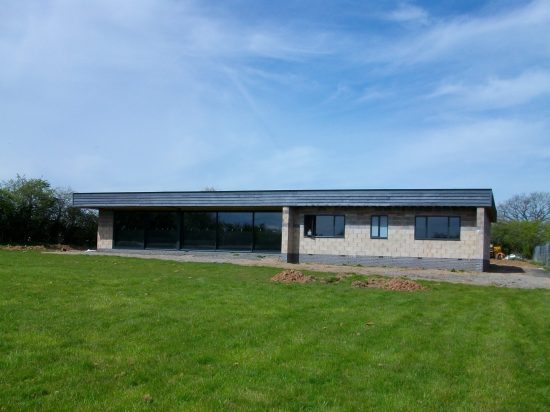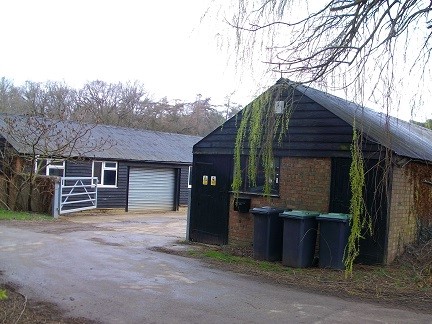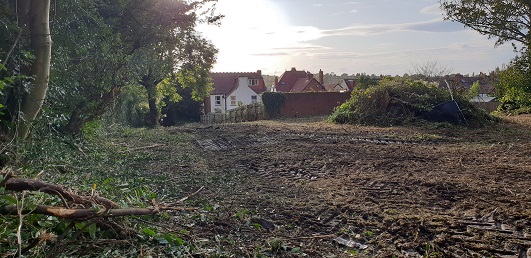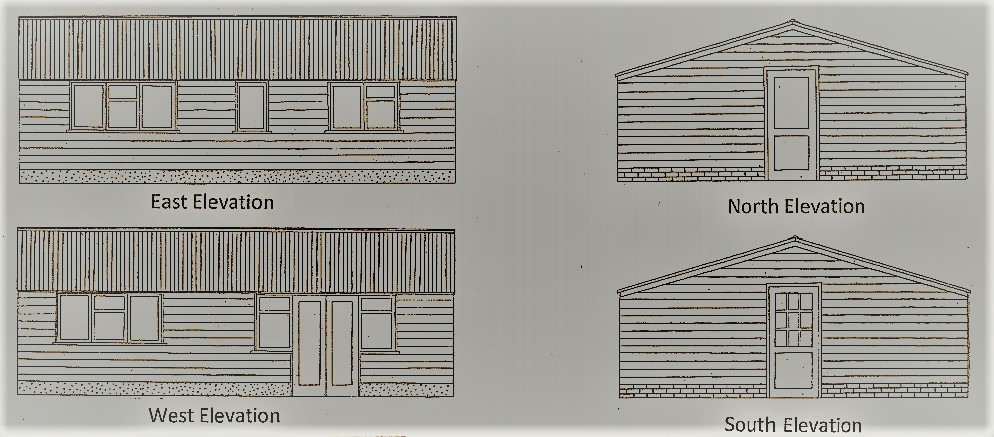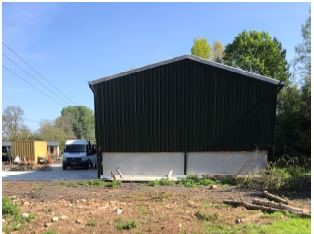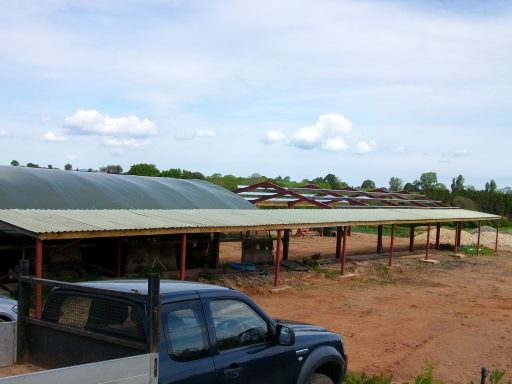Bungalow approved as replacement for outbuilding in Conservation Area
The replacement of this outbuilding with a bungalow was approved in a Conservation Area. This approved plans designed by JRT Architectural Design Ltd will result in a modest three bedroom bungalow. The Kent planning authority concluded that there was no objection to the removal of the older outbuilding and that the proposed dwelling would be [...]

