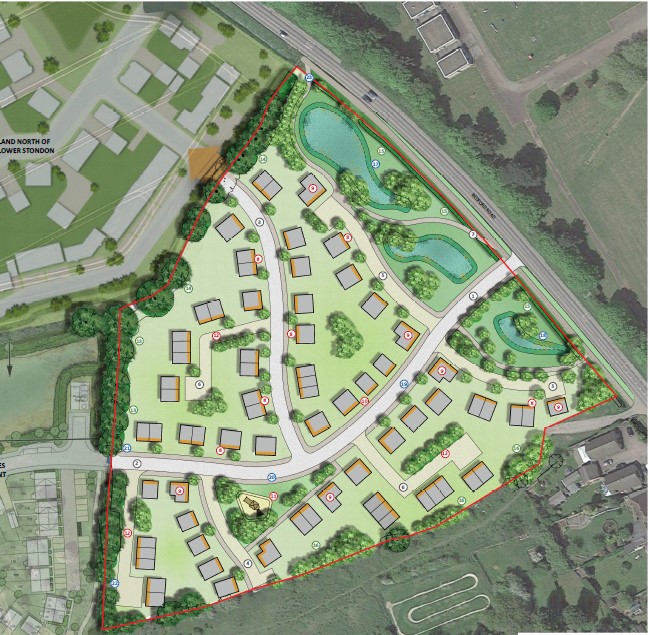J & J Design have secured Planning Permission in Outline for residential redevelopment for up to 75 dwellings on previously developed land (PDL) in Lower Stondon, including the completion of a Section 106 legal agreement.
The Council officers concluded that the proposal would result in the redevelopment of a site considered to form previously developed land directly adjacent to the existing settlement boundary. The site is bound to the west and north by sites which benefit from residential planning permissions.
The proposal includes the provision of 35% affordable housing, including a play area (LAP/LEAP) and an area for drainage attenuation to deliver sustainable development.
The site is a section of a draft allocation in the emerging Central Bedfordshire Local Plan.
The applicants entered into a Planning Performance Agreement with Central Bedfordshire Council which resulted in a timely report to the Development Management Committee.
J & J Design were assisted by Kempston Surveys Ltd (Topographical Survey), Green Environmental Consultants (Preliminary Ecological Appraisal), RGS Arboricultural Consultants (Tree Report), The Landscape Partnership ( Illustrative Masterplan and Landscape and Visual Appraisal), MTC Engineering (Cambridge) Ltd (FRA & Drainage Strategy, Transport Assessment), Albion Archaeology (Archaeological Assessment), Paddock Geo-Engineering (Contaminated Land Survey Report) in the preparation of the technical reports in support of this application.



