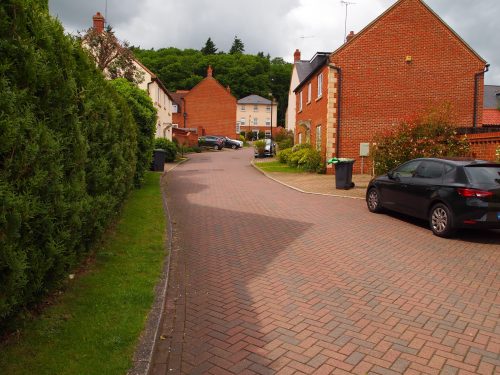J & J Design have acted for a variety of landowners as well as local, regional and national housebuilders, providing advice and support in planning for housing. Projects have included:
- Erection of three dwellings in a Bedfordshire village;
- Small housing estate on infill site – Bedfordshire;
- Redevelopment of former coach depot with 12 detached dwellings – Bedfordshire;
- Outline approval for 60 dwellings in Lincolnshire – urban extension;
- Promotion of urban fringe housing development sites in Worcestershire, Cambridgeshire and Bedfordshire;
- Planning permission granted on appeal for two dwellings on disused horticultural packhouse;
- 15 dwellings to replace existing commercial premises in Cambridgeshire.
- Replacement and extensions to mobile home sites in Bedfordshire and Lincolnshire.
Redundant Nursery Site – Bedfordshire
This 3 acre site was an active horticultural nursery on the fringe of a Bedfordshire village. J & J Design were engaged by the landowners to promote an extension of the village envelope together with a housing allocation in the emerging Local Plan. Representations were made to the Council at the various stages of consultation and appearances at the Local Plan Inquiry which resulted in redesignation of the settlement as a large village suitable for further growth, together with an extension of the village envelope to enclose a housing allocation for 30 dwellings.
Following the adoption of the Local Plan, J & J Design submitted an outline planning application with supporting documentation, including a contamination survey report. Outline planning permission was granted and the site was sold to a national housebuilder.
This development is now completed and can be seen here.




