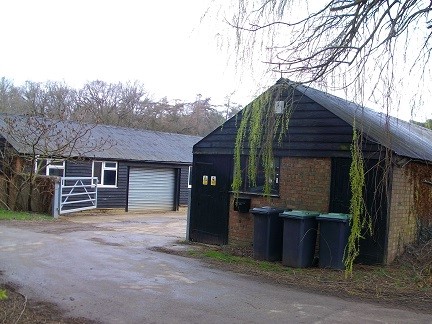J & J Design have successfully obtained Planning Permission for the change of use of a Courtyard Barn complex near Biggleswade, Bedfordshire, for B1 Business Use. Relevant planning conditions have also been formally discharged so that work can commence on site.
The Courtyard is a traditional south-facing U-shaped barn complex comprising mainly single-storey buildings, historically used for mixed-farming purposes including dairy farming, which is no longer undertaken at the site. The buildings are now redundant for agricultural use due to their limited depth and height, which are unsuitable for modern arable farming machinery. The nearby Farmhouse is an 18th Century Grade II Listed Building, located to the south of the courtyard and separated by a farm track.
The approved proposal involves the material change of use of the redundant farm buildings to B1 business use, along with associated building operations to facilitate the new use. The scheme also includes the provision of private car parking, an improved farm access, and a new passing place. To minimise visual impact, the parking area will be enclosed with new hedge and tree planting.
The Council concluded that the proposal was acceptable in principle, aligning with local planning policies and Chapter 6 of the National Planning Policy Framework (NPPF), which supports the sustainable growth and diversification of rural businesses through the conversion of existing buildings.
It was also determined that the development would not result in any harmful impact on the character or appearance of the area or its landscape. Furthermore, the public benefits of the proposal were considered to outweigh the less than substantial harm to the heritage assets.
J & J Design were supported in the preparation of the application by JRT Architectural Design Ltd (Architectural Drawings), Kempston Surveys Ltd (Topographical Survey), Green Environmental Consultants (Preliminary Ecological Appraisal), MTC Engineering (Cambridge) Ltd (Drainage Strategy & Transport Assessment), Albion Archaeology (Archaeological Assessment), EPS (Phase I Geo-Environmental Desk Study) and MAS Environmental (Noise Impact Assessment) in the preparation of the technical reports in support of this application.
The continued assistance of MTC and JRT was appreciated in the discharge of conditions.





